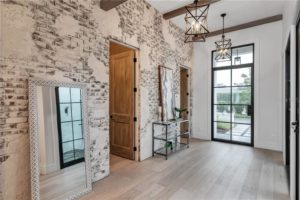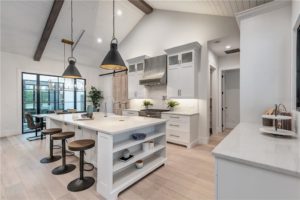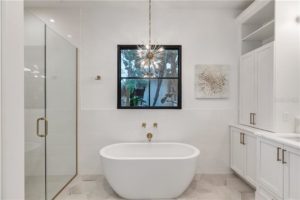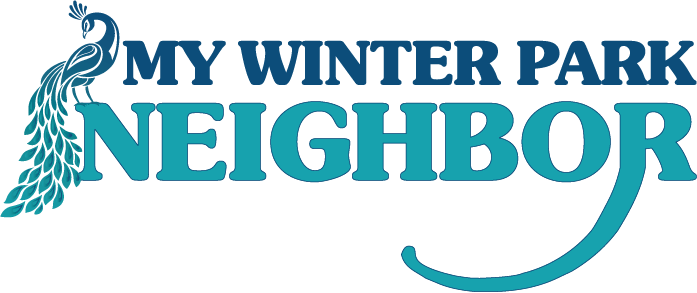
There’s something really interesting going on in architecture and design right now. Contemporary has evolved into something much less predictable. It’s warm, inviting in a way that doesn’t just make you want to linger, but long not to leave. With a farmhouse twist here, a strong touch of Dutch influence there, the commonality is big windows, bright spaces with high and often vaulted ceilings, lots of warmth and texture. Hominess with a magazine layout vibe.
It’s a chic fusion of so many design elements which make people like me truly LUV design.
The new home I toured this past week from Feely Development, building homes in Winter Park since 2007, embodies all its best elements and more. It's a gorgeous contemporary home . . . home run.
I walked about giddy, wanted to move in, may have mentioned coming back with a contract the next day if I won the lottery. It is beautiful and I likely went on and on more than those listening wished to hear. Guessing I’m not the only one to have such a reaction. When you really like something, some of us get very excited.
Feely Development most often builds custom homes in the Winter Park area, but occasionally ventures into a spec – think speculative -- construction, such as here. Ryan Feely, the builder, says that when he takes on a spec home he wants to “make sure we are building it just like a custom home and thinking very hard and caring about the people that will be purchasing the home.”
“Organic Transition or Organic Modern are the two ways we’ve described the house,” Ryan says, yet admits, “It’s actually hard to describe.”

Paula Carroll, the Sally Ward Design coordinator who worked with him on this home and others, including her own, adds, “We mixed metals, textures, and styles to keep it warm and inviting. The high (at times 17ft) ceilings, brick foyer, natural light, and various warm wood tones keep the home soft and allows for many styles of furniture to adapt well.”
I told Ryan I would not be surprised if whomever buys the home wishes to do so fully furnished. Staged by Systematic Home Staging, it’s perfect, reflects and complements the home beautifully. If your best friend lived here, you’d look around admiring every detail. Even better if you did that at home alone after a long day, knowing you didn’t have to drive elsewhere.
When you enter, the home’s darkest space, an office, is to the left, which also just happens to be adjacent to the home’s brightest point, an open-air atrium with fountain, stone garden.
I immediately LUV the dramatic brick wall. Similar to large urban lofts, walls uncovered from some time past, it feels as if there is a story. It’s dramatic, a perfect yet unexpected focal point to anchor this side of the entry, the sequence of dark office and bright atrium opposite.
This is Paula’s favorite area of the home, she tells me. “I really like the combo of the dark painted front office next to the open aired atrium,” she says. “I would love to grow some herbs in pots out there.”

One aspect now quite out-of-the-norm for a Winter Park new construction home these days is that it’s all on one level, except for a small studio / playroom space over the garage.
“Designing a one story home in Winter Park is very unique and giving each room an open feel with beautiful natural light was very important,” says Ryan, a University of Central Florida grad and marketing major. “The atrium is an amazing aspect of the house because of its beauty. But also how it gives light and windows to multiple rooms of the house.”
The home has what could be six bedrooms, with an additional master suite at front. This bedroom is large, as is the bathroom. But the layout on a broader level, is also designed to deal with a life transition or professional area, as one part of the home can easily be closed off from the rest, with a kitchenette and side entry.
Ryan admits this is one of his favorite homes he’s ever built, in addition to the custom home he built for Paula adjacent to the Winter Park Golf Course. And, yeah, he may have mentioned his wife wants to move in here as much as I do.
“When you can build a house for someone that believes in the creative process,” he says, “It allows the owner, designer and builder to be very creative.” That creative process is abundantly obvious here.
We talk a bit more and I find one reason Ryan and Paula are working together on this project is specifically because of how well they've gotten along previously.
“We met about four years ago when we were looking for a builder for our current home,” Paula says. “Feely Development was building a house nearby and I contacted him. We liked his calm demeanor and willingness to let us build the house we envisioned.”
That and a project or two later, Ryan says that among their successes has been that after a project: “We didn’t want to kill one another.”

Paula's husband and four children were all born at Winter Park Hospital / AdventHealth Winter Park. Although they were already previous Central Florida residents, they built their home with Ryan adjacent to the Winter Park golf course after their kids were all grown.
“We finally made the move to Winter Park after we became empty-nesters and found a lot we knew we wanted to build our “next chapter “ home on. The ability to walk for coffee, shopping, dinner, or a glass of wine with friends has been wonderful. We LUV living in Winter Park.
More on the property from the MLS comments: Brand New Park Ave Custom Residence. Just steps from fine restaurants, shopping, golf and museums. This Organic Transitional home offers a modern feel with warm natural elements and the finest finishes with luxurious details. All of the living areas and bedrooms are on the first floor with 17' tall vaulted ceilings and stunning beams. Plus there is a bonus media room above the garage. The open floor plan allows you to to connect with all parts of the house. This home provides 2 master bedroom suites with large bathrooms and walk in closets, a Guest suite with private entrance and kitchenette, and two bedroom suites with a jack and jill bath, a private office near the front foyer, an open air atrium, pool room and bath. The exterior back yard is a spacious outdoor living area with a summer kitchen, a fire pit gazebo, heated large saltwater pool and spa, extensive landscaping and landscape lighting.

